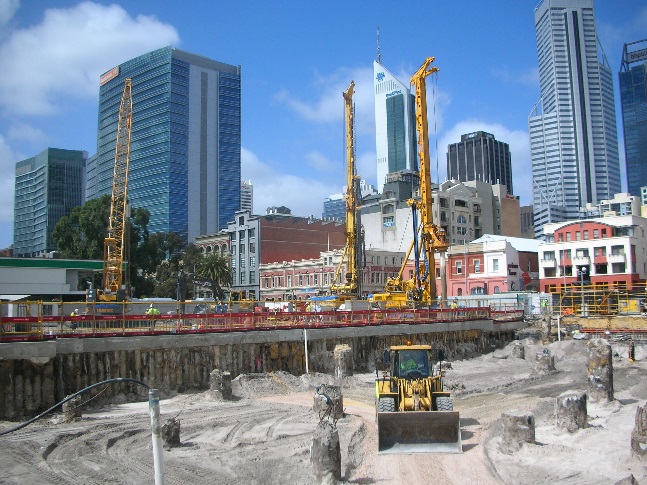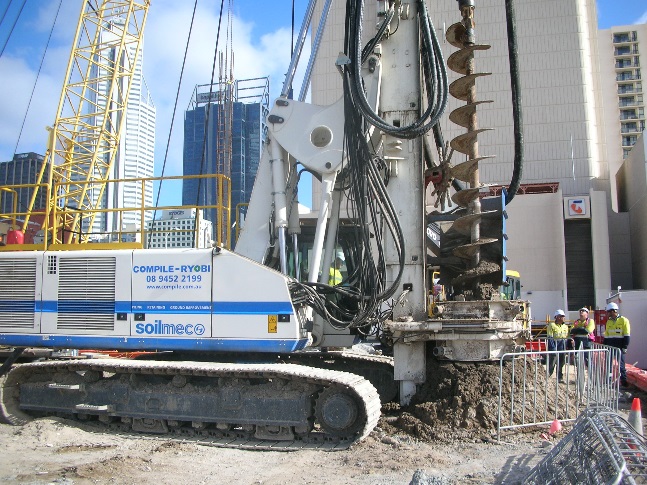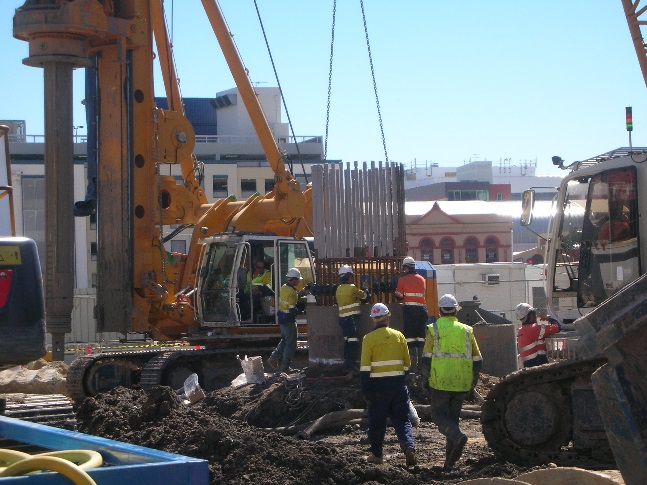Perth
Background
Kings Square precinct is formerly the Perth Entertainment Centre site on Wellington Street next to the bus station and railway station. It forms part of the Perth City Link project, an urban renewal and redevelopment by Metropolitan Redevelopment Authority, with the intention to enhance vibrancy by connecting Perth city centre and Northbridge.
Kings square precinct is packaged into seven parcels of buildings construction each with basement car parks. The groundwater table is high with the presence of Acid Sulphate Soils associated with the remnant of the lake system in that area.
Scope
CMW carried out retaining wall and foundation designs and testing for packages KS1, KS2 & KS4 as detailed below:
- Cantilevered secant pile wall using the continuous flight augering piling technique;
- Foundation mono-piles (bored piles), up to 1800mm diameter and 43m depth, with 13.5m rock socketing in Kings Park Formation;
- High strain dynamic testing (PDA) on 4% of foundation piles;
- Pile integrity test (PIT) for all foundation piles at package KS2; and
- Sheet pile wall for localised lift, hoist and crane base pits below bulk excavation levels.
Findings/Challenges
As the foundation and retaining wall designs were highly optimised, with large diameter bored piles and cantilevered secant pile walls in high ground water conditions, the construction works were closely monitored. Competent rock sockets and quality concrete were ensured with comprehensive pile testing program.
Monitoring of deflections of the retaining walls was carried out to calibrate the design performance of the wall.

Overview of piling operation at package KS1 and excavation works at package KS2

Construction of a 750mm diameter secant pile

Construction of an 1800mm diameter bored pile